PRESTON HOLLOW
Dallas, TX
The design is rooted in classic modernism, embracing the principles of the International Style. The indoor-outdoor living experience is highlighted through the glass envelope around the house, which looks out onto the Japanese garden, reflecting pools, and the client’s growing collection of sculptures. The courtyard and the pool become the primary focal point. As the clients enjoy large family events, they requested a dining room that would feel intimate daily yet accommodate occasional larger gatherings. The design solution was a movable louvered screen that was integrated to allow for significant expansion of the dining room. The exterior palette radiates a sense of harmony between the natural warm tones of Douglas Fir wood, the sleek Italian ceramic rain screen facade, and the base of split-faced Coldspring black granite laid in linear coursing. Altogether provides subtle texture, light control, and privacy. The home is intended to generate significant character without overpowering its tranquility.





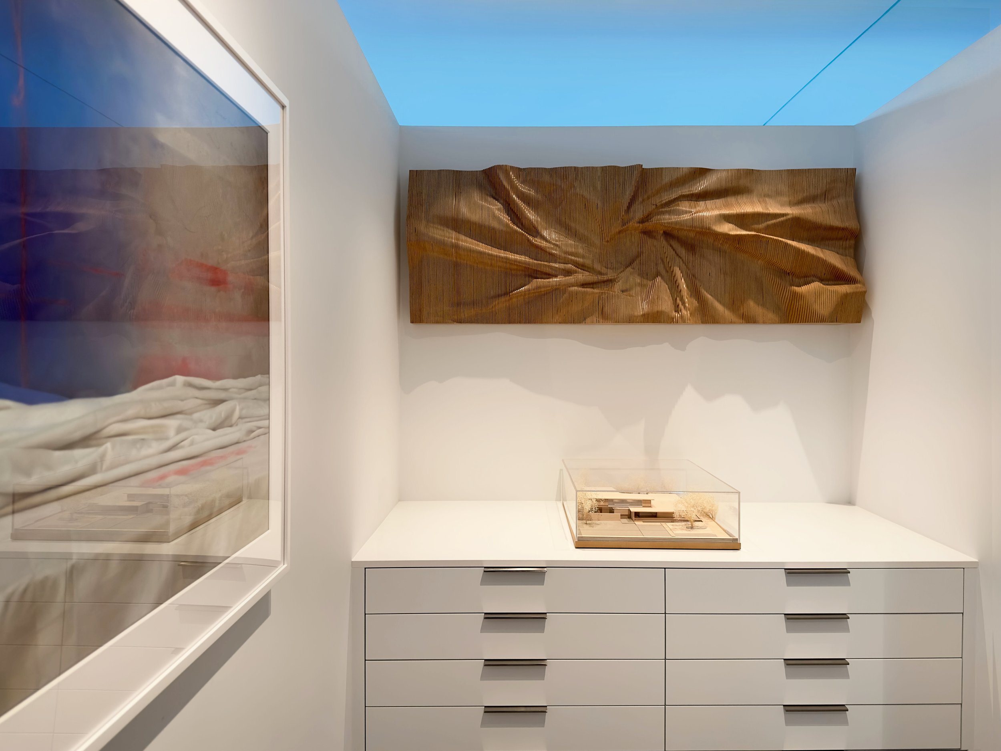

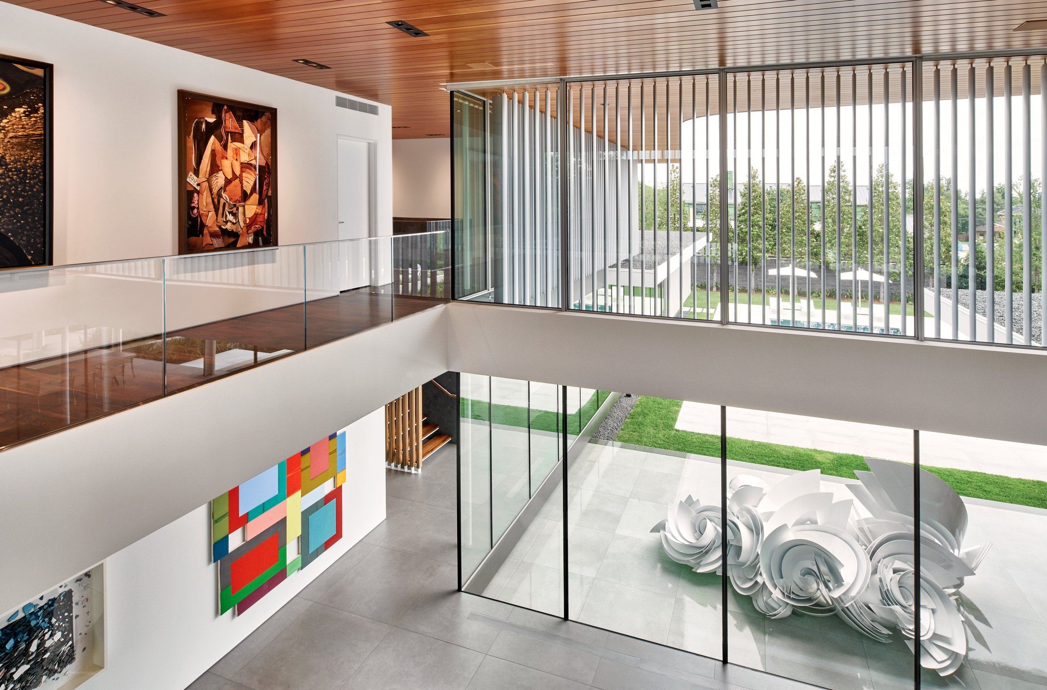
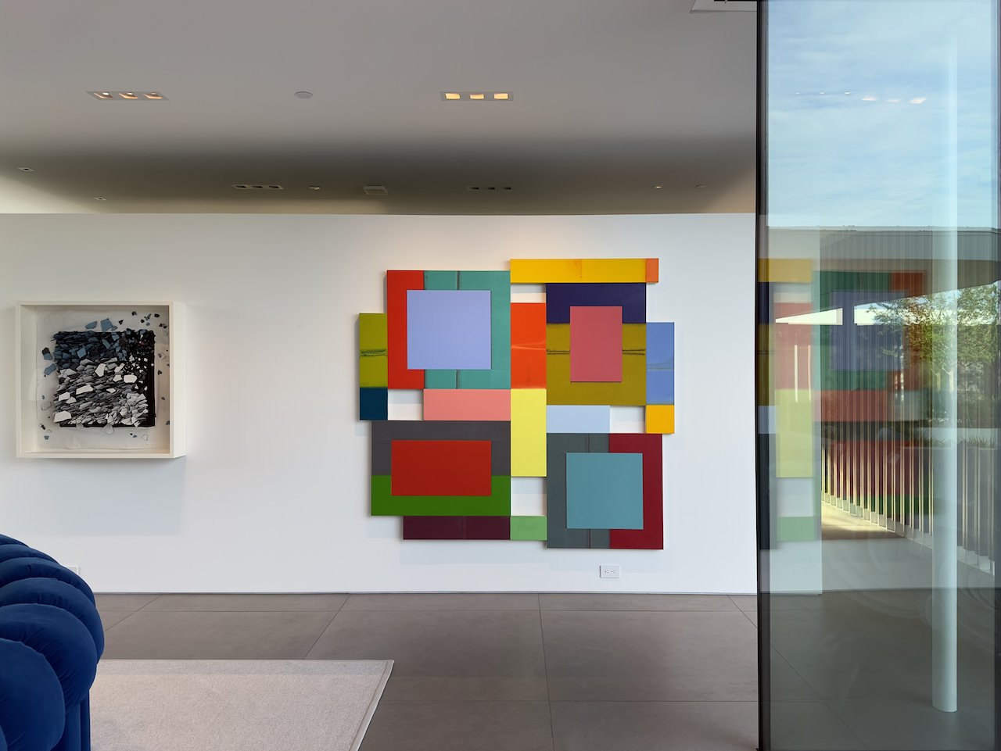


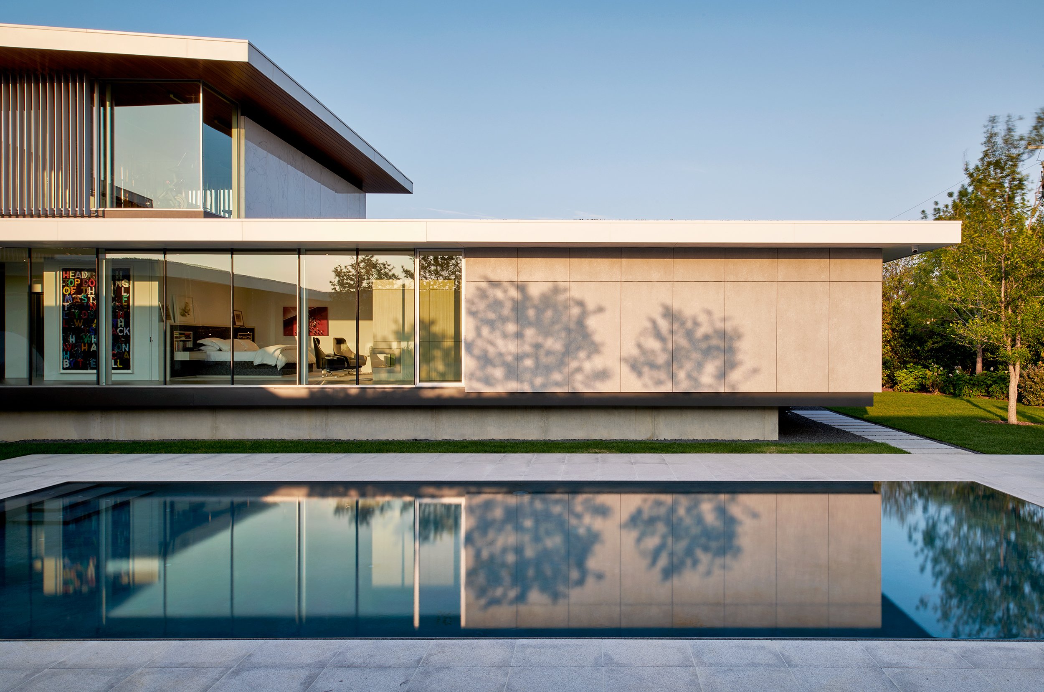


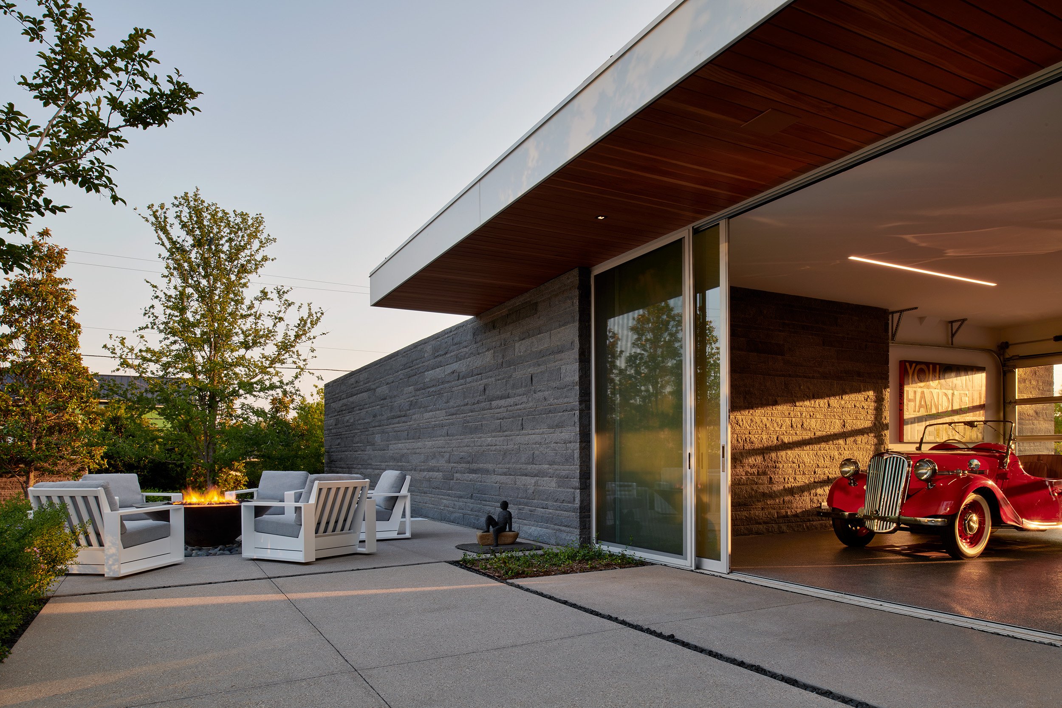


CREDITS
ARCHITECT
Welch Architecture
INTERIOR
Robin Menter
LANDSCAPE
Armstrong Berger, INC
PHOTOGRAPHY
Dave Shafer
